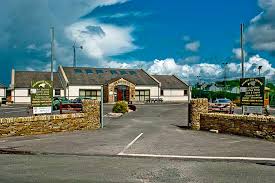Planning application for Swimming Pool at Dolmen Centre
After many years of hard work, much fundraising by the local community and a determined effort by the committee, the Planning Application for a Public Swimming Pool for SW Donegal is finally ready for submission. It is testament to you as a Community, that this process which will have taken close to six figures to get to the Planning stage, has reached this considerable milestone.The Dolmen Centre’s Design Team, lead by Quilligan Architects have come up with a design that is modern, bright, spacious and welcoming. The committee (and Tony Kitterick in particular) at the Centre have worked tirelessly to bring this project to this point.The 1330 m2 construction will see the demolition of the current Men’s Shed & Store to facilitate the design. The building will incorporate a 25m x 10m main Pool, a Kiddies Pool, Sauna, Steam Room, Jacuzzi, Gym and associated changing areas and Plant Rooms.The centre piece of the building will be a 2 Storey Slide which will terminate adjacent to the Kiddies Pool. The Pool is functional in it’s design and will cater for the many groups who already come to the area, and act as an attraction for prospective visitors.The formal process for this application will begin next week, with the notice being placed in the local papers. Then it is the not inconsiderable task of it passing the Planner’s scrutiny, and the overall planning process itself. This process, all going well, will take at least 3 months.If successful, the Committee will begin to pursue all funding avenues, all financing options and any complementary projects that will bring this €3.5M development (at today’s construction prices) to fruition.As a Community we wish them the very best of luck with this endeavour, and hope that in 2019, they will be looking at sourcing the funding to construct their design.Click on the link below to get some 3D views of the proposal.
https://www.dropbox.com/sh/9u8fpbn9sgz17ww/AAC6ll-h4RoL8swUL_SGs7oNa?dl=0
